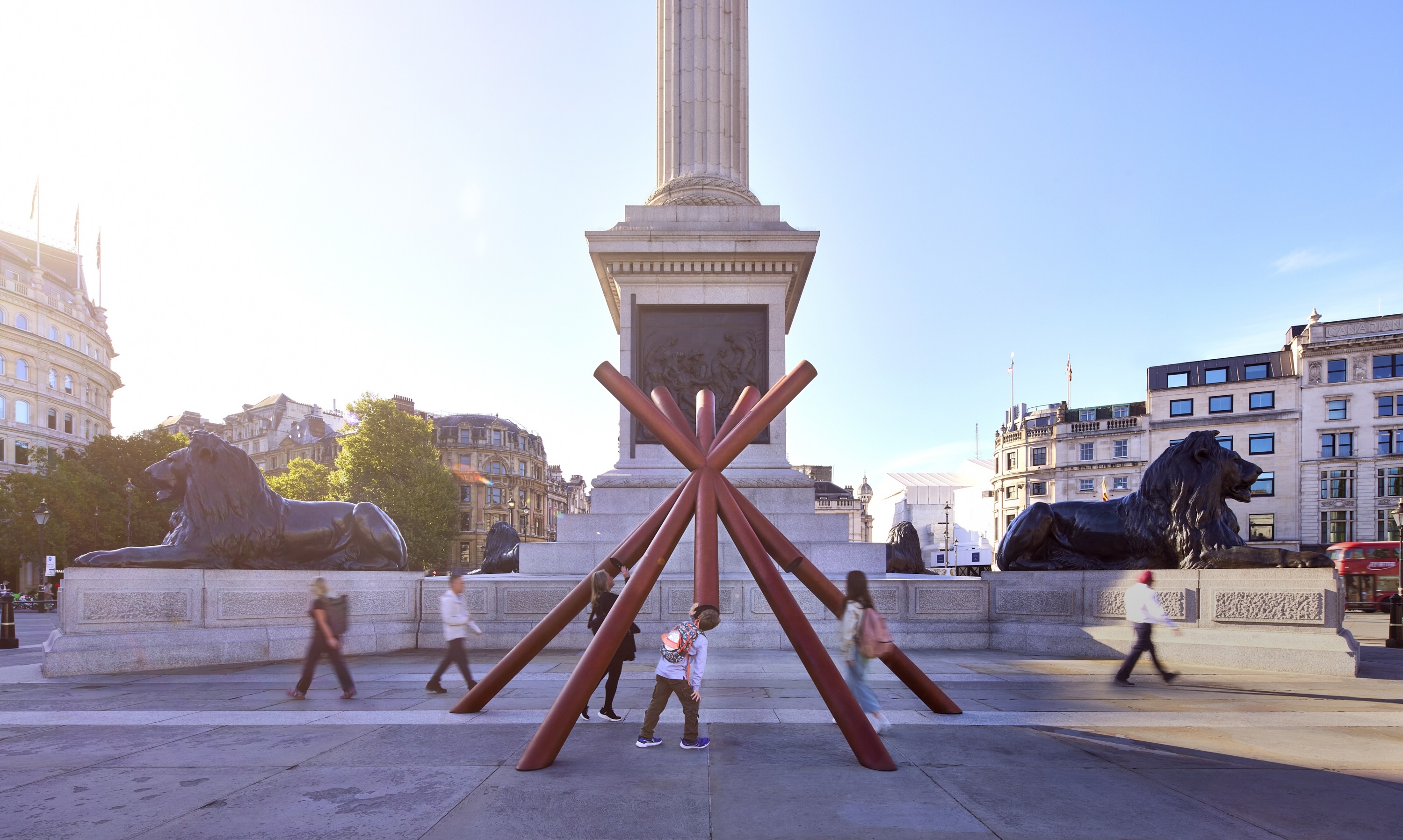Porro's New London Showroom: The Coal Project
Partner Programme
17 — 18, 20 — 25 Sept 2022
Architecture / Landscape, Industrial & Product Design, Interiors & Furniture
Porro London, The Coal Office
1 Bagley Walk
London
N1C 4PQ
#porroofficial porrodesign
The brand’s architectural systems and collections, characterized by pure geometric shapes, technological details, research on materials and finishes, blend with the expressive power of coal evoking the history of the place, ready to become a new platform for custom-made projects, creativity and craftmanship.
For the London Design Festival, Porro flies to London to celebrate the opening of its new London @ The Coal Office showroom in the King Cross area north of the city, inside the majestic brick building along the bend of the Regent’s Canal where the headquarters of designer Tom Dixon are located. Being one of the world's most appreciated brands for its architectural approach in designing the space and for its ideal of beauty consisting of pure shapes, extremely precise workmanship and research into materials and technologies, Porro has chosen this building as its London base, a structure that underwent a significant refurbishment within the framework of an urban renewal project, just a few steps away from Central Saint Martins, a hotbed of future talents: a showroom and an office where new tailor-made projects can be developed, pushing creativity and craftsmanship to the next level. “Innovation and the desire to break out of established paths have always been the driving forces of my family’s company, now in its fourth generation and close to 100 years old. We feel the fascination of a such a contemporary and intercultural place, a crossroads where art and creativity can thrive: we believe that by mingling different creative approaches and combining seemingly opposing worlds, linked by design quality as a common thread, we can develop incredible interior designs”, explains Maria Porro, head of marketing and communication of the family business. “This space has been created to establish a dialogue with architects, interior designers and end customers in London who want to live and work in custom-designed spaces, where the artisan care for details matches the precision, reliability and quality of the industry. Thanks to a revolutionary, state-of-the-art production facility that has eliminated warehouse stocks by working just-in-time with excellent results in terms of panel cutting and veneer quality, customisation ability, waste reduction and sustainability, Porro offers solutions that are every time different, every time unique. This store is another proof of that: in it, the company’s systems, true complex but flexible architectures, design the spaces in a creative way in combination with the product collections, developed by leading designers”. As the key protagonist of Porro’s settings, brand's icon and symbol of its customisation skills, the Storage wardrobe and dressing room system designed by Piero Lissoni + Porro CRS features the new 25x25mm profile, which allows to place open compartments alongside spaces closed by doors with the utmost freedom: an optical lightness further enhanced by the transparent corner solution. The black-painted metal frame matches the interiors in black sugi, an extremely sophisticated and captivating finish: matt ink-black surfaces featuring a marked veining pattern draw inspiration from the ancient Japanese technique of Sou Sugi Ban, that used to protect cedar wood by burning it with charcoal. The light embedded in the shelf emphasizes Storage graphic design and follows its lines, transforming it into a stage for garments. Thanks to the wireless lighting system, power is supplied into the structure, hidden from view. With all technical details designed by Porro and fully integrated, the shelves become lighting fixtures where light can be adjusted at 2 different temperatures.
Related














)
)
)
)
)
)
)
)
)
)
)
)
)
)
)
)
)
)