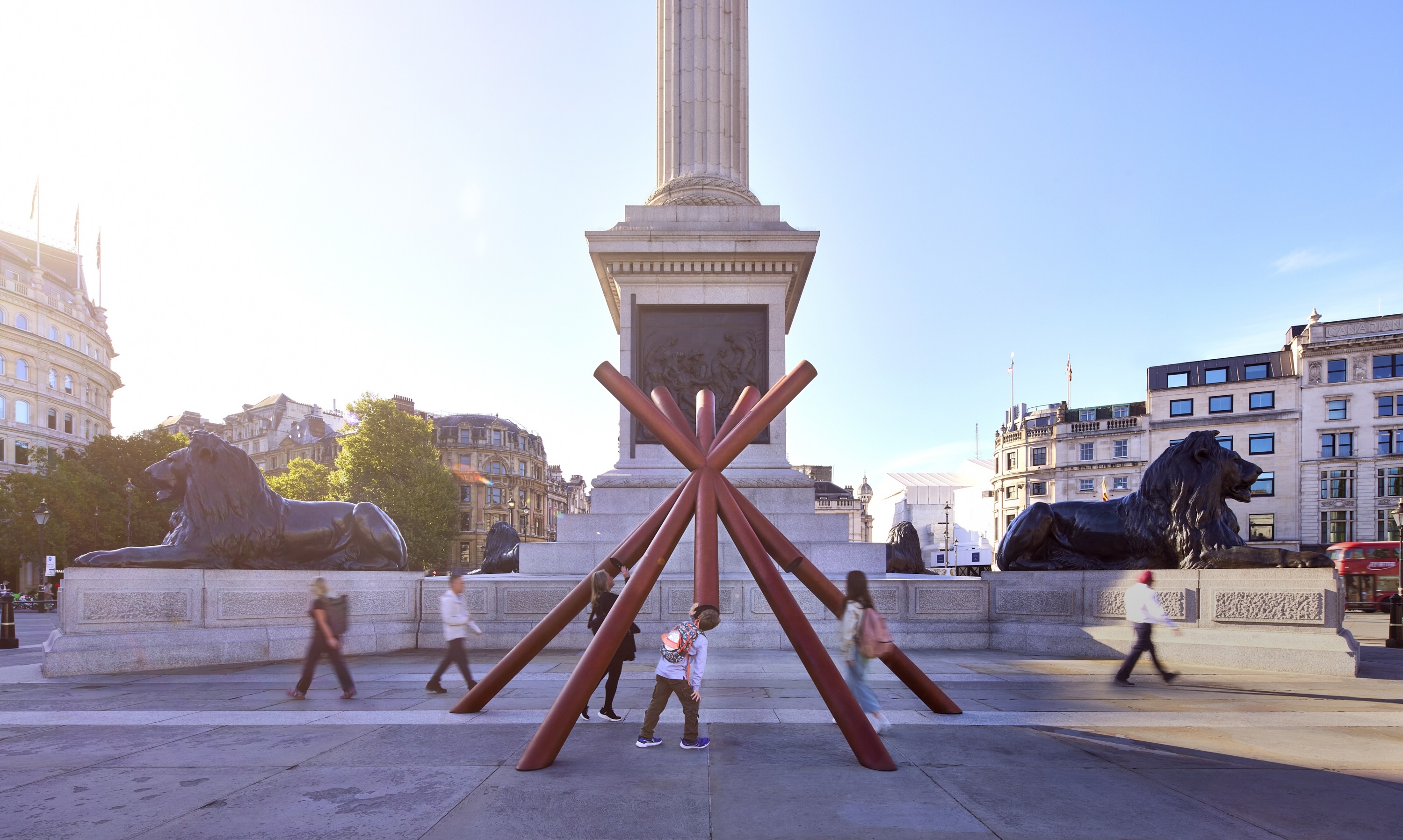Urban Nebula by Zaha Hadid
LDF Projects
15 — 25 Sept 2007
Architecture / Landscape, Materials
The late architect Zaha Hadid created an installation that explored the potential application of precast concrete for the creation of organic, repetitive forms. Installed at the Southbank Centre, Urban Nebula was part of the Size + Matter commissions series.
Hadid’s idea was to make a bench with a structure that behaved like a dry stone wall, but lacked the friction, shape and interlocking components that make them stand up – and it also had to be demountable. In its transformation from architectural intervention into furniture, the design reflected on the relationship between material system, utility and sculptural form. The areas of darkness and light visible in a nebula were articulated as the hexagonal and triangular voids between the blocks. To achieve this effect, the project harnessed the power of digital design tools. By combining traditional pre-ast techniques with contemporary CNC machine moulding, the system was able to generate a series of standardised components with unique variations. Each block had a stainless steel socket cast into it, and this bolted to an aluminium bracket with two faces to connect to another block.
Related












)
)
)
)
)
)
)
)
)
)
)
)
)
)
)
)
)
)